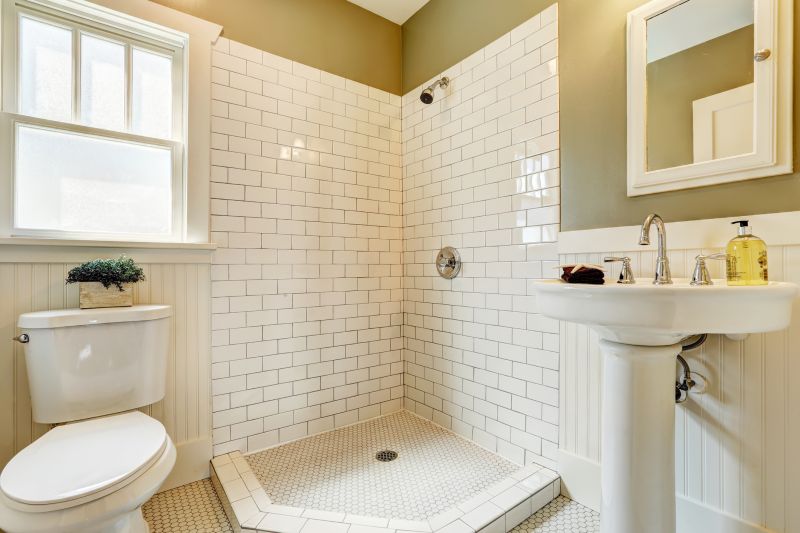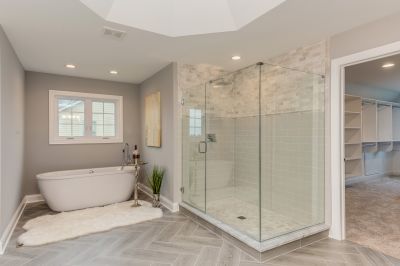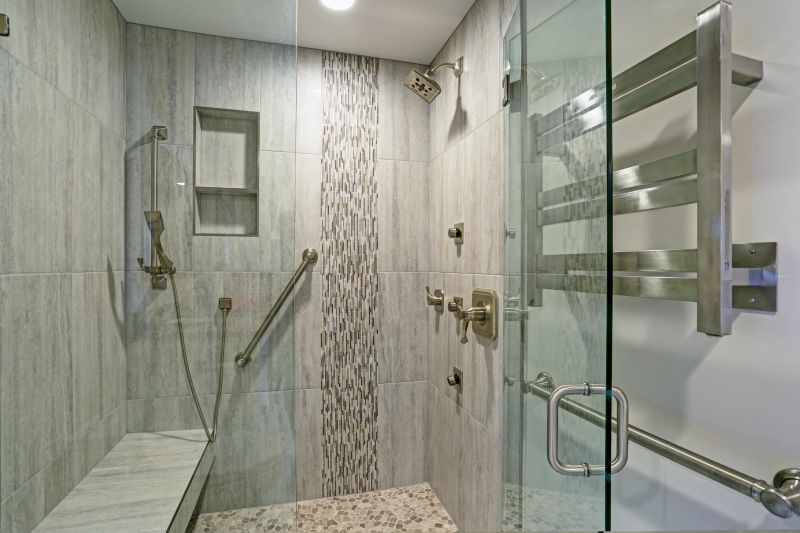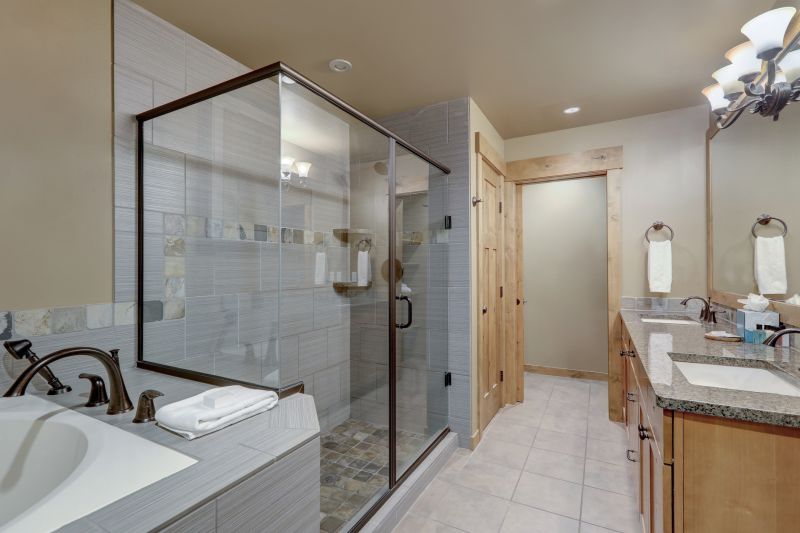Design Ideas for Compact Bathroom Shower Areas
Corner showers utilize an often underused space in small bathrooms. They typically feature a triangular or quadrant shape, fitting neatly into a corner and freeing up more room for other fixtures. These layouts are ideal for maximizing limited space and can be customized with various door styles and tile options.
Walk-in showers are a popular choice for small bathrooms due to their sleek, open appearance. They eliminate the need for bulky doors or curtains, creating a seamless transition from the bathroom floor to the shower area. Frameless glass panels enhance the sense of space and allow for creative tile designs.

A variety of small bathroom shower layouts can be tailored to specific space constraints. L-shaped, corner, and linear configurations optimize limited areas while providing sufficient showering space.

Compact enclosures with sliding or bi-fold doors save space and prevent door swing issues in tight areas. Clear glass enhances visibility and makes the bathroom feel more open.

Incorporating built-in niches into small shower designs offers practical storage without occupying additional space. These niches can be customized with decorative tiles to add aesthetic appeal.

Glass shower doors, especially frameless or semi-frameless styles, contribute to a minimalist look. They reflect light and help create a sense of openness in small bathrooms.
| Layout Type | Advantages |
|---|---|
| Corner Shower | Maximizes corner space, suitable for small bathrooms. |
| Walk-In Shower | Creates an open feel, easy to access. |
| Linear Shower | Fits along one wall, ideal for narrow spaces. |
| L-Shaped Shower | Utilizes corner area efficiently, offers more room. |
| Shower with Sliding Doors | Prevents door swing issues, saves space. |
| Open Concept Shower | No door, enhances spaciousness. |
| Niche Storage Shower | Provides built-in storage without clutter. |
| Frameless Glass Shower | Modern look, visually expands the space. |
Innovative ideas for small bathroom showers include utilizing vertical space with tall, narrow niches or shelves, installing multi-functional fixtures, and opting for light-colored tiles to reflect light. These strategies help make the space feel larger and more inviting. Additionally, choosing fixtures with sleek profiles and minimal hardware contributes to a clean, uncluttered look.
Finally, practical considerations such as water efficiency, ease of cleaning, and durability should guide the selection of shower components. Small bathroom shower layouts that integrate these elements can offer a comfortable, stylish, and functional solution tailored to limited spaces.


